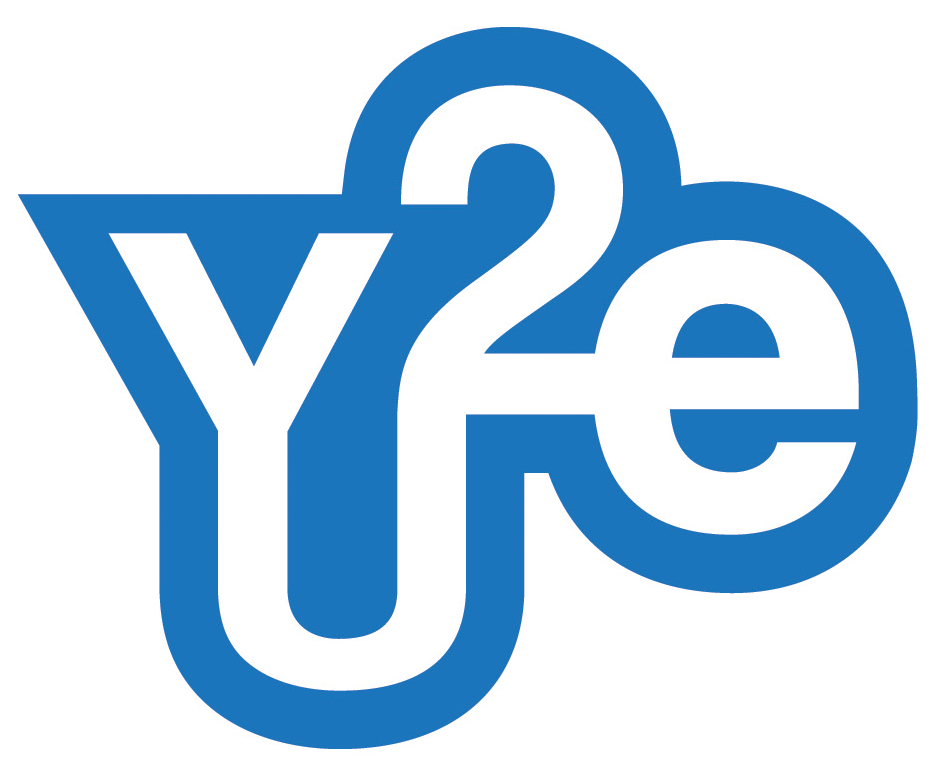This is a proposed mixed-use project located a few blocks south of the Vermont/Sunset MTA rail station at the intersection of Vermont and Lexington. It will be a six story building with 5 floors of residential dwellings [29 units] over a ground floor of commercial retail and a single sub-grade level of parking. The project is entitled under the City of LA “TOC” (Transit Oriented Communities) ordinance allowing for density bonus, relief on building height restrictions and parking requirements in exchange for reserving residential units for very low income tenants. The project is also subject to the Sunset Western Specific Plan [aka SNAP] which has strict design standards and guidelines including a complex setback from the Vermont right-of-way, transitional height envelope from an adjacent residential zone, and required facade articulation offsets and roof line breaks.
Vermont TOC is the type of infill housing project that can demonstrate how middle density and mid-rise housing projects can be both livable and also a uniquely uplifting addition to the community. It directly confronts the notion that density generally results in negative impacts. It also demonstrates that it is possible to create a diversity of options that do not necessarily conform to a prescriptive cookie cutter. That well intentioned, but heavy handed or clunky design standards can be overcome and yield attractive solutions and provide desirable places to live.









