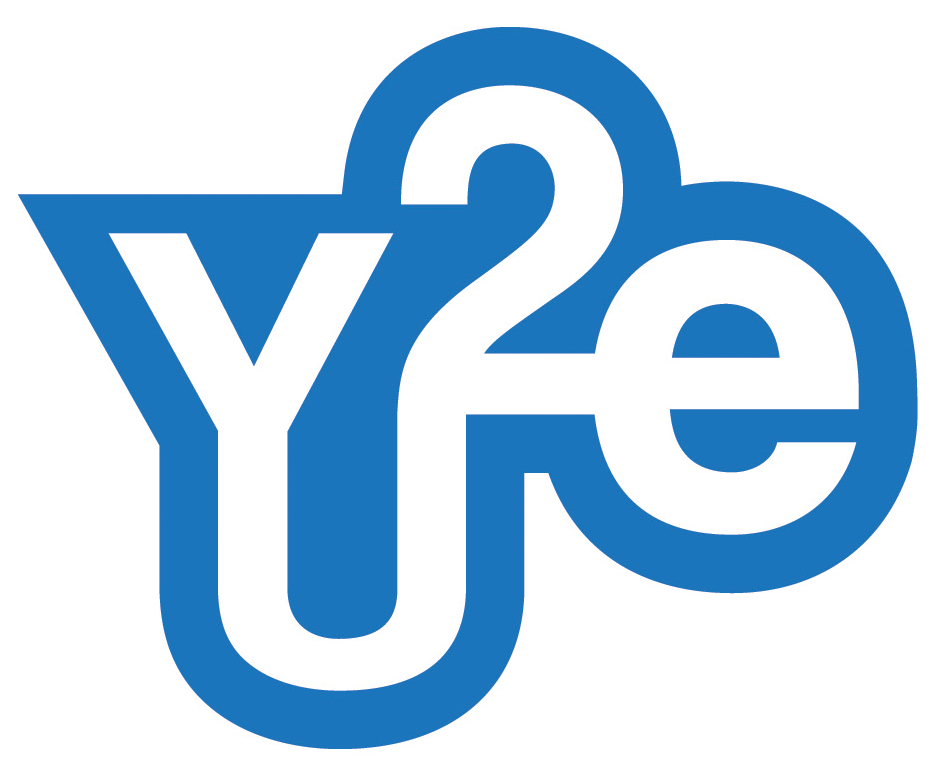Pomegranate
Duplex + ADU
Culver City, CA
AiA Los Angeles Residential Architecture Award 2020
Dezeen Awards Longlist [housing category] – Bluplex + Pomegrante 2022
Our project attempts to rebrand the densification of suburbia. Especially low density neighborhoods near major transit hubs where our project is located. A densification project typically means razing the existing context provoking resistance and opposition. Suburban characteristics like front yards, porches, driveways and low rise detached buildings and garages are valuable aspects and should not be conveniently wiped away or blithely compromised by a heavy hand. We propose a lighter and more nuanced insertion of extra dwellings. Our project allays the typical apprehension or impacts of density like larger scale buildings, diminishment of open space, encroachment on natural light and ventilation or privacy by inverting the typical improvement strategies. The existing 1920’s era bungalow is expanded and rehabilitated into a conventional three bedrooms and two-bath home and maintained as the point of engagement with the public right of way. A new second unit with a two-bedroom program is efficiently packed into a two-story volume on a minimal footprint attached to the back of the existing house. The existing accessory building is adaptively converted to an ADU studio for a third unit. All three units maximizes spatial efficiency in lieu of ever growing floor area. Smaller also means more flexibility in siting and orientation to the sun. These tactics are sustainable (both environmental as well as financial concerns) that yield design opportunity and more livable dwellings. The smaller buildings are less expensive to build and the savings are reinvested to get upgraded exterior finishes like siding instead of stucco, larger windows and doors opening out to more landscaping, courtyards and trees. While our strategy is low impact, it is essential to highlight the arrival of mild density that did not ruin the neighborhood. To this end, we contrast the finish (siding board widths and orientation) and color between the new and existing unit. The project is also called “pomegranate” not only as a cheeky reference to the bright red color, but also a deliberate association of a healthy and delicious fruit with inherent benefits and value as a metaphor for good densification.















